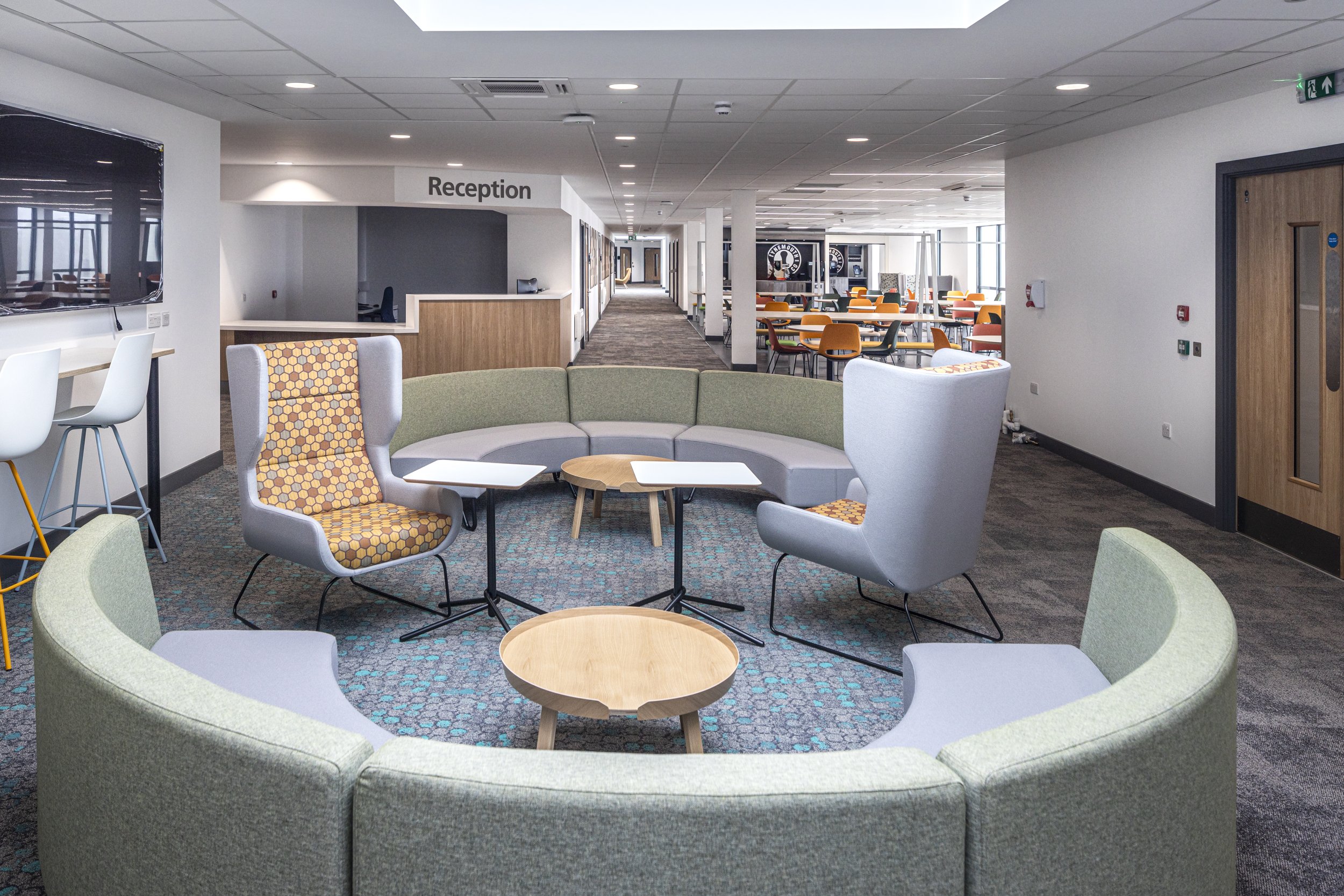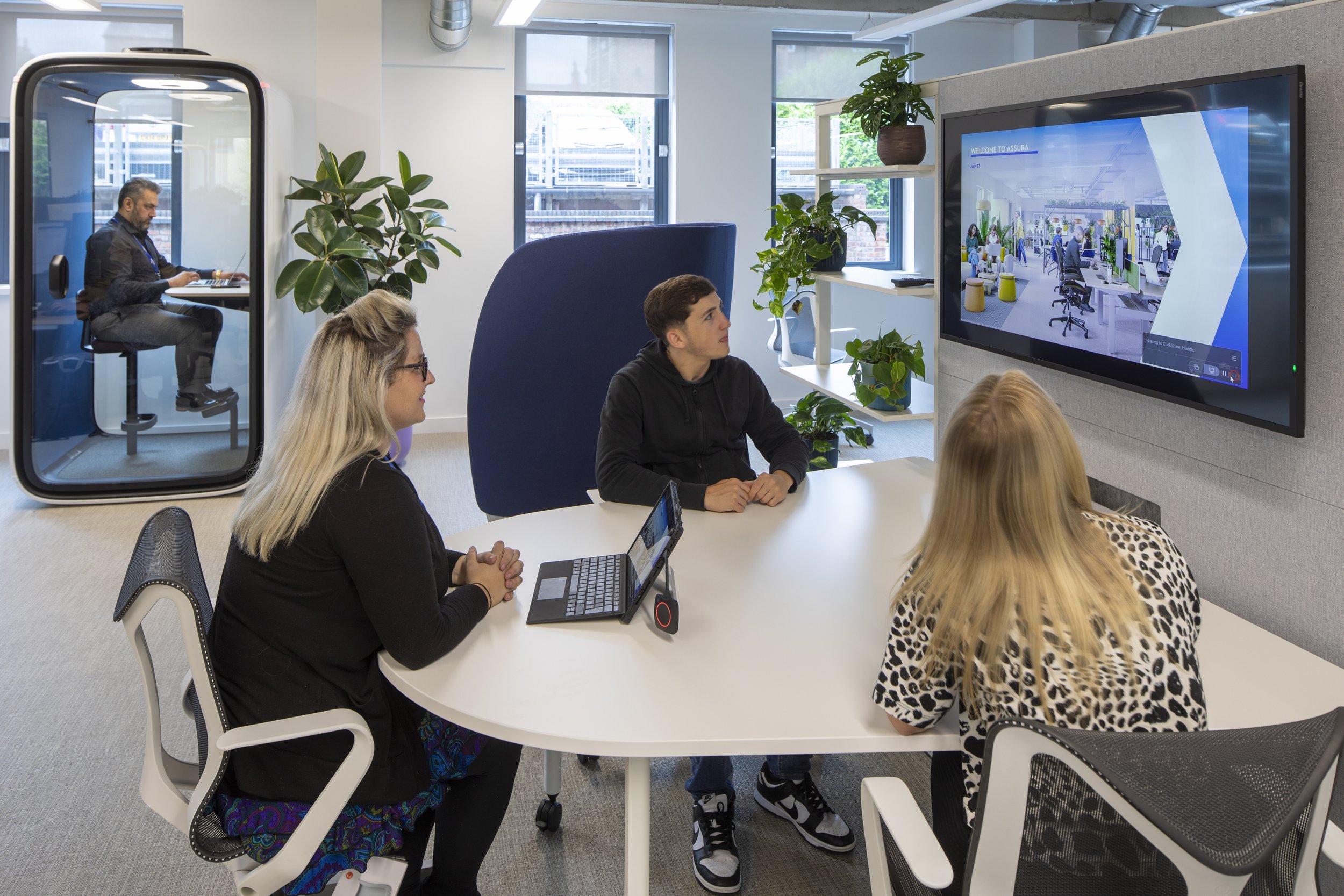
Welcome to MAKO Commercial Interiors, your Workplace Specialists.
What We Do
With over a decade of experience in Cat-B fit-outs, we are experts in transforming empty spaces into fully functional, curated workplaces. From initial concept stage to final delivery, every element is carefully tailored to ensure a seamless integration of aesthetics, functionality and innovation.
-
We source and supply high-quality, sustainable furniture solutions, offering both brand-new and repurposed options to suit your design vision and environmental goals.
-
Our design team brings your vision to life with meticulous space planning, innovative interior design, and advanced 2D and 3D visualisation tools, ensuring every detail is perfect before the project begins.
-
We design and fit-out key workplace areas such as kitchens, receptions, and meeting rooms, ensuring they are both stylish and functional, contributing to a positive and productive working environment.
-
Our expertise extends to structural elements like partitions and ceilings, with careful consideration of acoustics to ensure a comfortable and conducive space for work and collaboration.
-
We seamlessly integrate the latest in audio-visual technology, lighting solutions, and digital signage, creating smart environments that enhance both communication and user experience.
-
Our fit-outs include cutting-edge smart building technologies, providing intelligent systems that optimise energy use, improve comfort, and future-proof your workplace for the digital age.

We specialise in creating exceptional office spaces that inspire productivity and reflect your company’s unique identity. We believe the environment should be an enabler for people to do their best work.
Based in Cheshire, we bring over a decade of experience in delivering tailored office fit-out solutions, from concept to completion.
Our team of interior designers and project managers work closely with you to understand your vision, ensuring every detail aligns with your business goals.
Sectors We Work In
Commercial
We transform commercial spaces into inspiring and efficient workplaces. Our bespoke designs enhance productivity and employee well-being, integrating smart technologies and sustainable solutions tailored to meet the dynamic needs of the businesses of today.
Hopspitality
We design and deliver stylish, functional spaces for the hospitality industry, ensuring a seamless blend of aesthetics and practicality. From guest areas to back-of-house operations, our solutions elevate the experience while optimising operational efficiency.
Healthcare
Our healthcare fit-outs focus on creating functional, patient-centric environments that support care delivery and staff efficiency. With careful attention to hygiene, acoustics and workflow, we’re able to improve both the patient and staff experience.
Education
Our education sector projects foster environments that inspire learning and collaboration. We design adaptable, technology-integrated spaces that meet the evolving needs of students and educators, supporting both formal and informal learning experiences.
What is a ‘Cat-B fit out’?
A Category B (Cat B) fit out refers to the stage in a workspace transformation where the design vision truly comes to life. Unlike the earlier Category A fit out, which focuses on the building's structural essentials like flooring, ceilings and basic utilities, a Cat B fit out personalises the space to meet the specific needs of the business and its teams.
In a Cat B fit out, elements like wall partitions, custom lighting, and branded features are installed to reflect the company’s visual identity and brand. This phase also includes the selection of furniture, incorporating tailored fabrics and finishes that match the overall design scheme. It’s at this point that essential functional areas such as kitchens and drinks points are added, along with integrated technology like digital signage, AV systems and smart controls.
Essentially, the Cat B fit out is what turns an empty shell into a fully functional, ready-to-use office space, customised for the company's operations and culture. It’s the final step before employees step through the front door and begin using the workspace.
Follow our journey on Instagram
CONTACT US
-
CONTACT US -
Interested in working together? Fill out some info and we will be in touch shortly.






